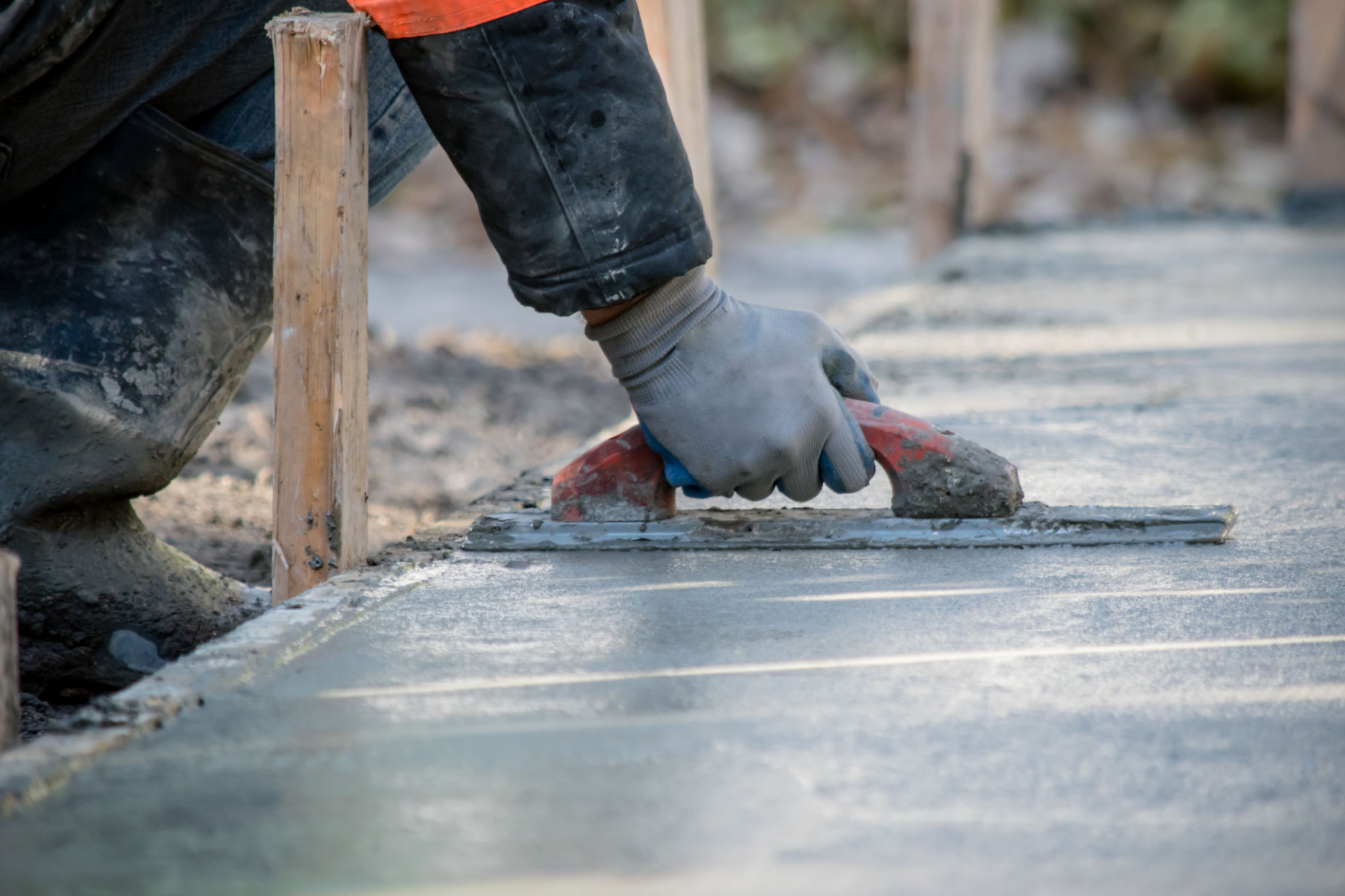Case Study: A Successful Home Remodel in King County
Introduction to the Project
In the heart of King County, a family embarked on a journey to transform their outdated home into a modern oasis. This case study explores the successful home remodel that not only enhanced the aesthetic appeal but also significantly improved the functionality of the living space. The project serves as an inspiring example for homeowners considering similar renovations.

Project Goals and Objectives
The primary goal of the remodel was to create an open-concept living area that seamlessly integrated the kitchen, dining, and living spaces. The homeowners wanted a design that was not only stylish but also practical for a growing family. Additional objectives included upgrading the master suite, enhancing energy efficiency, and incorporating smart home technology.
The project began with a comprehensive consultation to understand the family's lifestyle, preferences, and budget. This collaborative approach ensured that the final design met all expectations while staying within financial constraints.
The Remodeling Process
Once the design was finalized, the construction phase commenced. The team focused on maintaining a balance between modern aesthetics and timeless elements. One of the key aspects was removing non-load-bearing walls to create an open layout, which immediately made the space feel larger and more inviting.

Next, the kitchen was transformed with custom cabinetry, high-end appliances, and a spacious island that serves as the centerpiece. The choice of materials, such as quartz countertops and hardwood flooring, ensured durability and elegance.
Challenges Overcome
No remodel is without its challenges. During this project, unforeseen structural issues arose that required prompt attention. The team worked closely with structural engineers to address these concerns without compromising the timeline or budget.
Additionally, sourcing sustainable materials that aligned with the homeowners' eco-friendly values posed another challenge. Through diligent research and collaboration with suppliers, high-quality sustainable options were procured.

Final Touches and Results
The final phase involved adding personal touches and decor that reflected the family's style. Smart home features were integrated, allowing for automation of lighting, temperature, and security systems, enhancing convenience and energy efficiency.
The completed remodel exceeded the homeowners' expectations. The open-concept design provided a perfect space for entertaining guests while ensuring everyday functionality. The master suite became a luxurious retreat, and the entire home now boasts improved energy efficiency.
Lessons Learned
This project highlighted the importance of thorough planning and flexibility. By anticipating potential challenges and having contingency plans in place, the team ensured a smooth remodeling process. Effective communication with all stakeholders proved crucial in navigating unexpected issues.
For homeowners considering a remodel, this case study demonstrates the value of hiring experienced professionals who can bring your vision to life while addressing both aesthetic and practical needs.

Conclusion
The successful home remodel in King County stands as a testament to what can be achieved through careful planning, collaboration, and attention to detail. This transformation not only increased property value but also improved the family's quality of life. As you contemplate your next home improvement project, remember that a well-executed remodel can turn your house into the dream home you've always envisioned.
